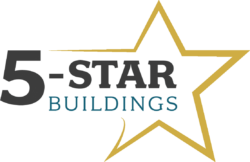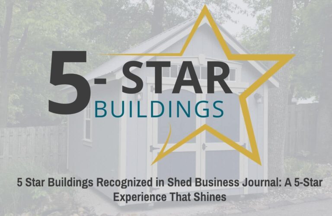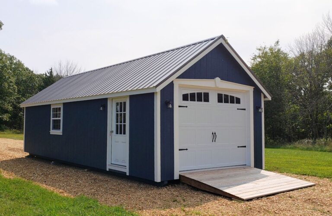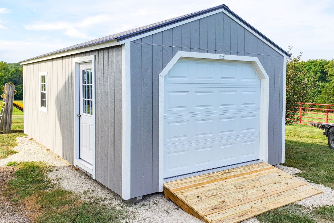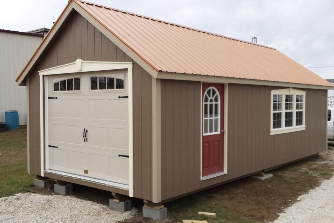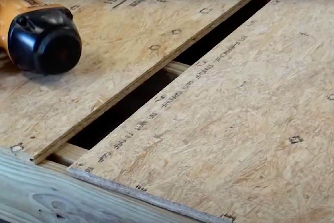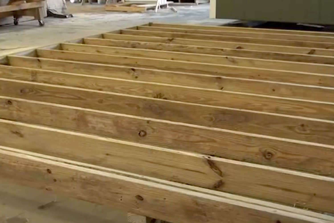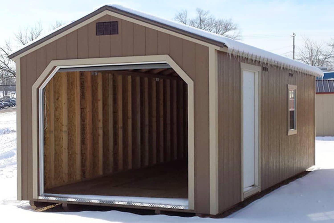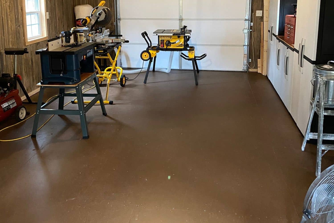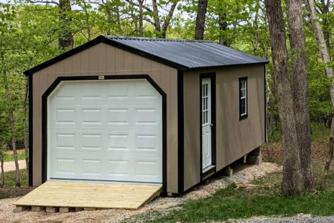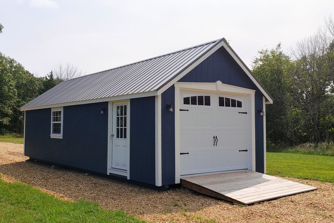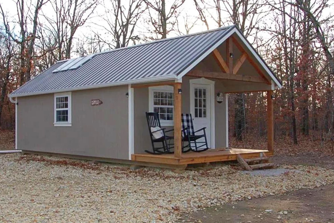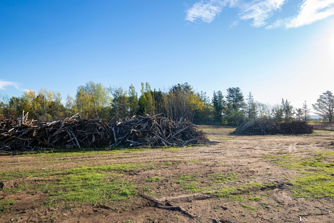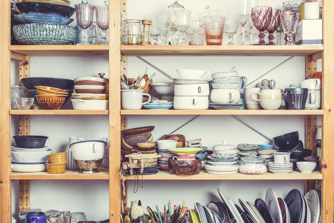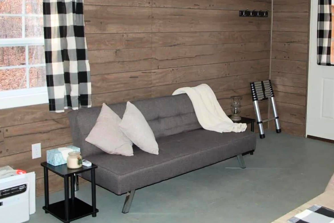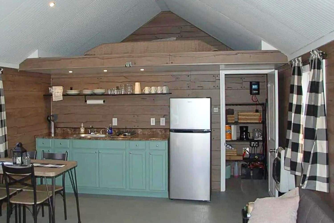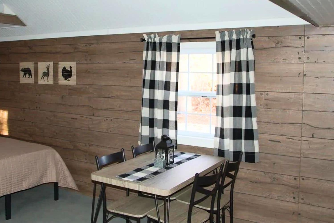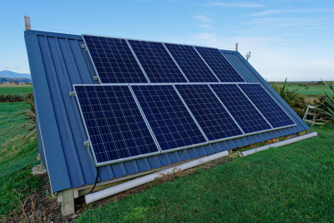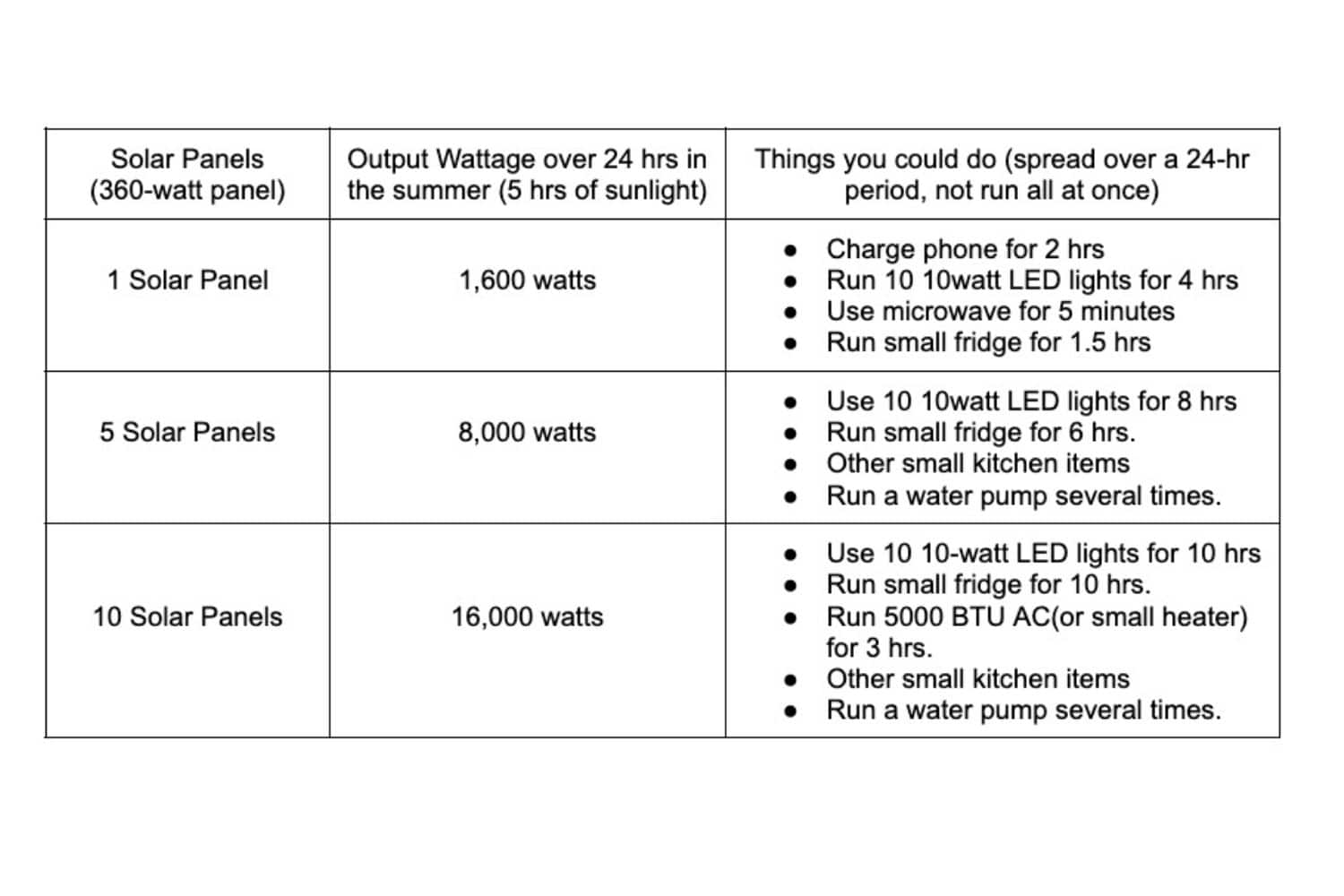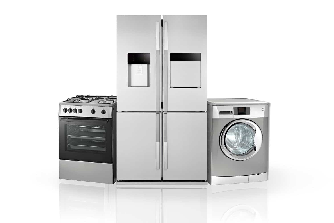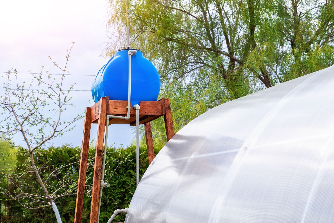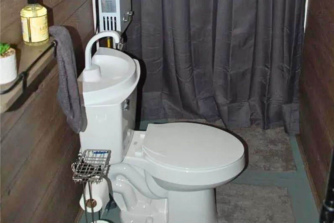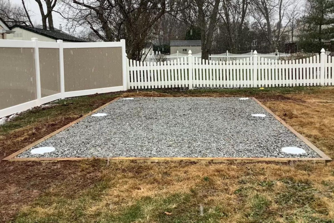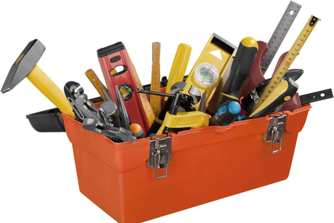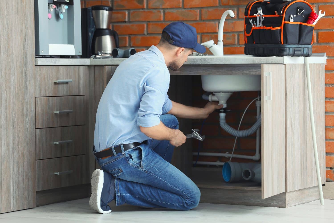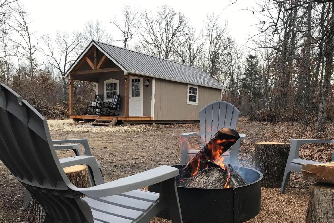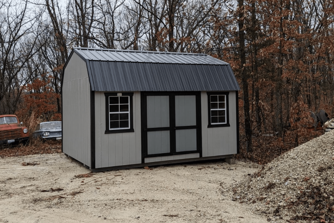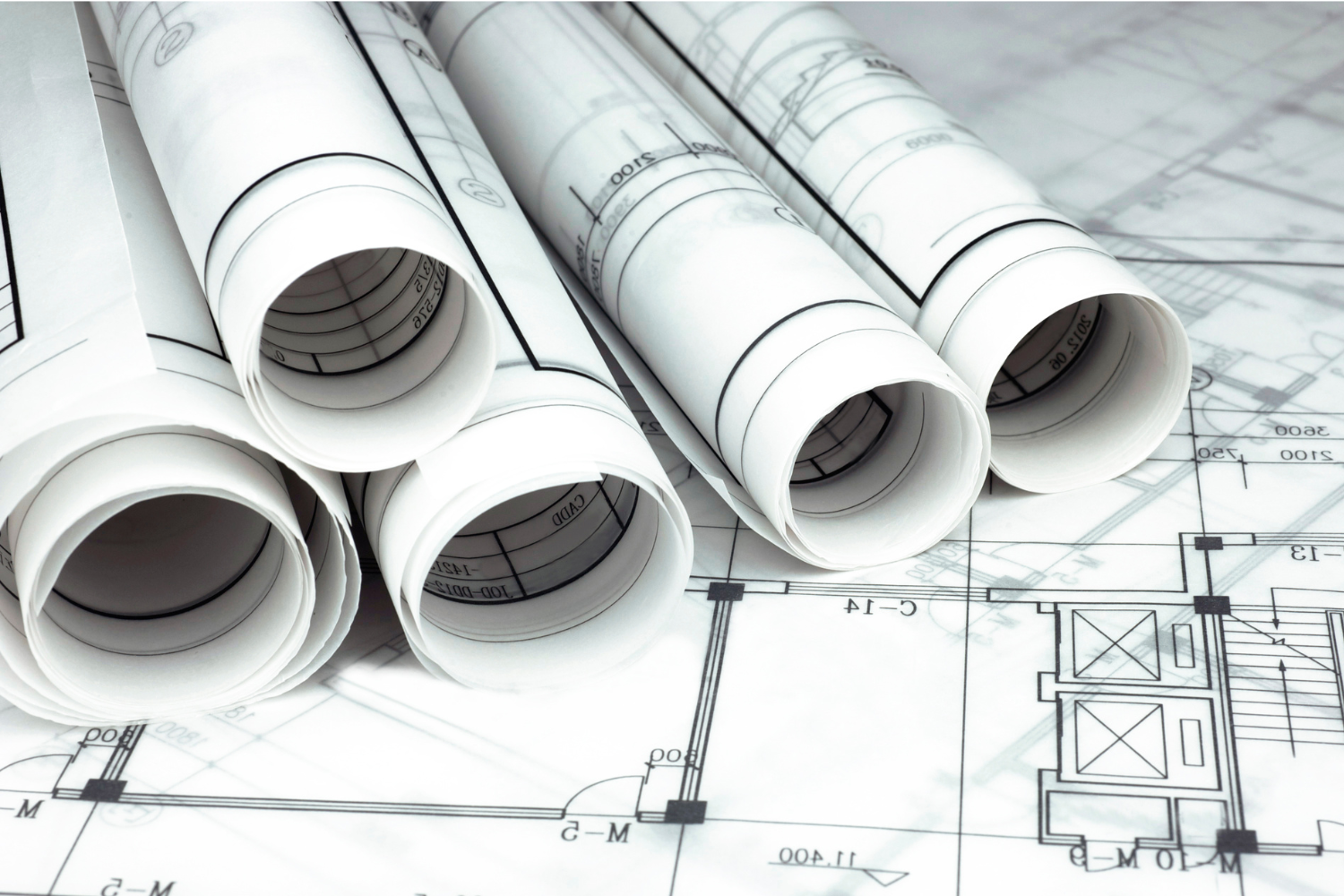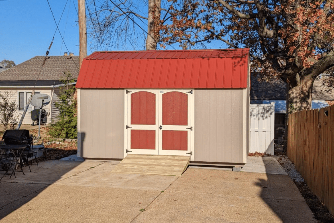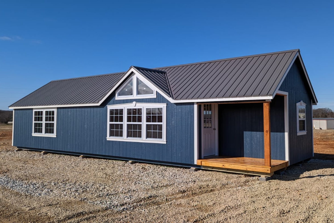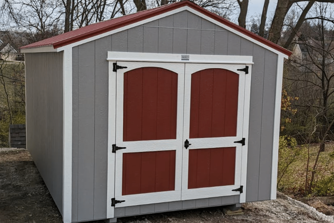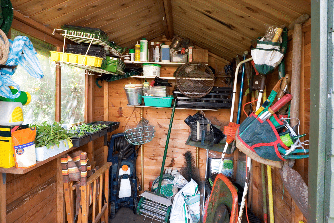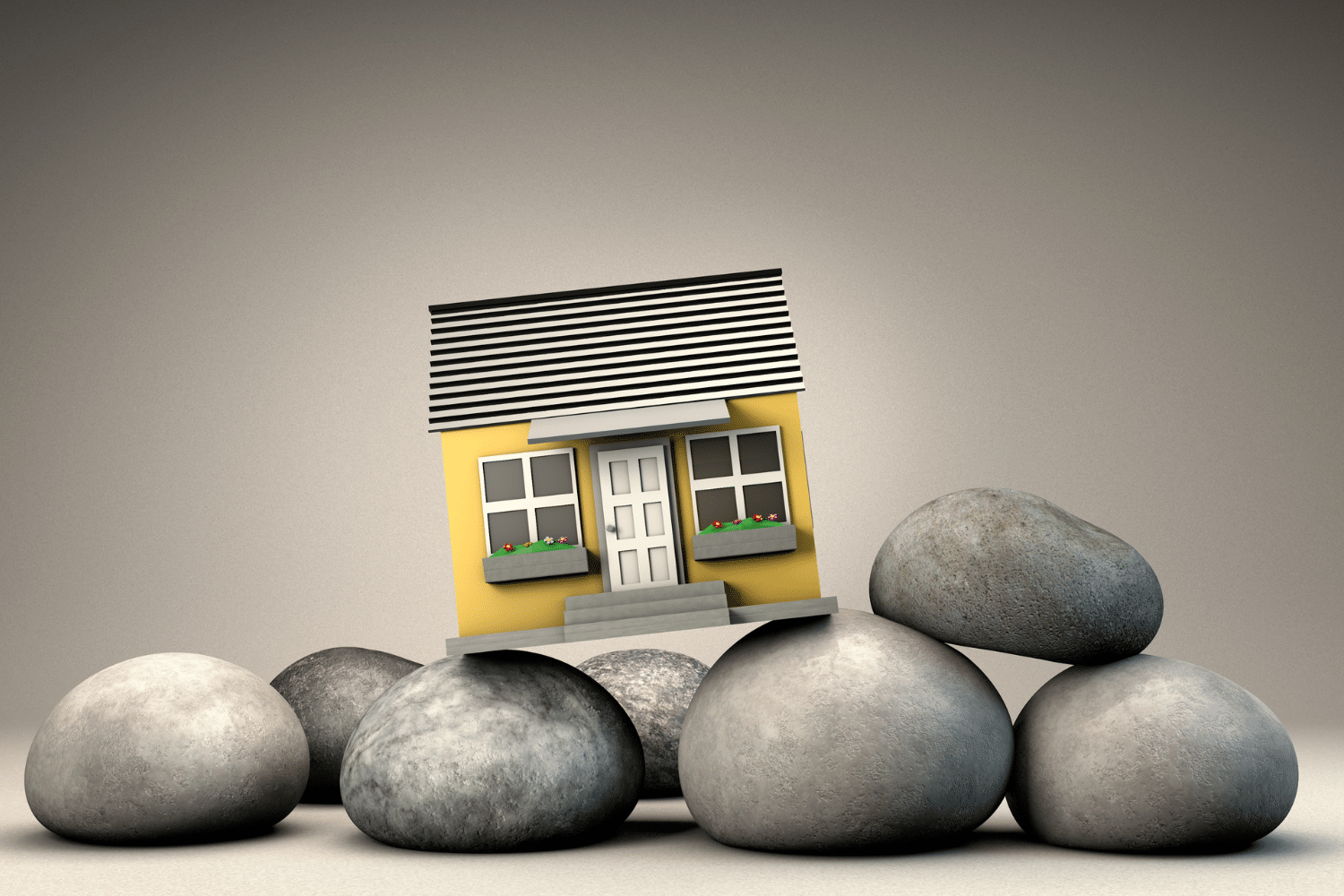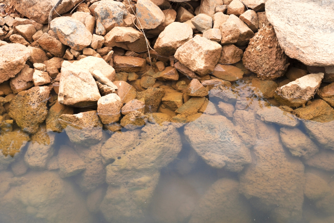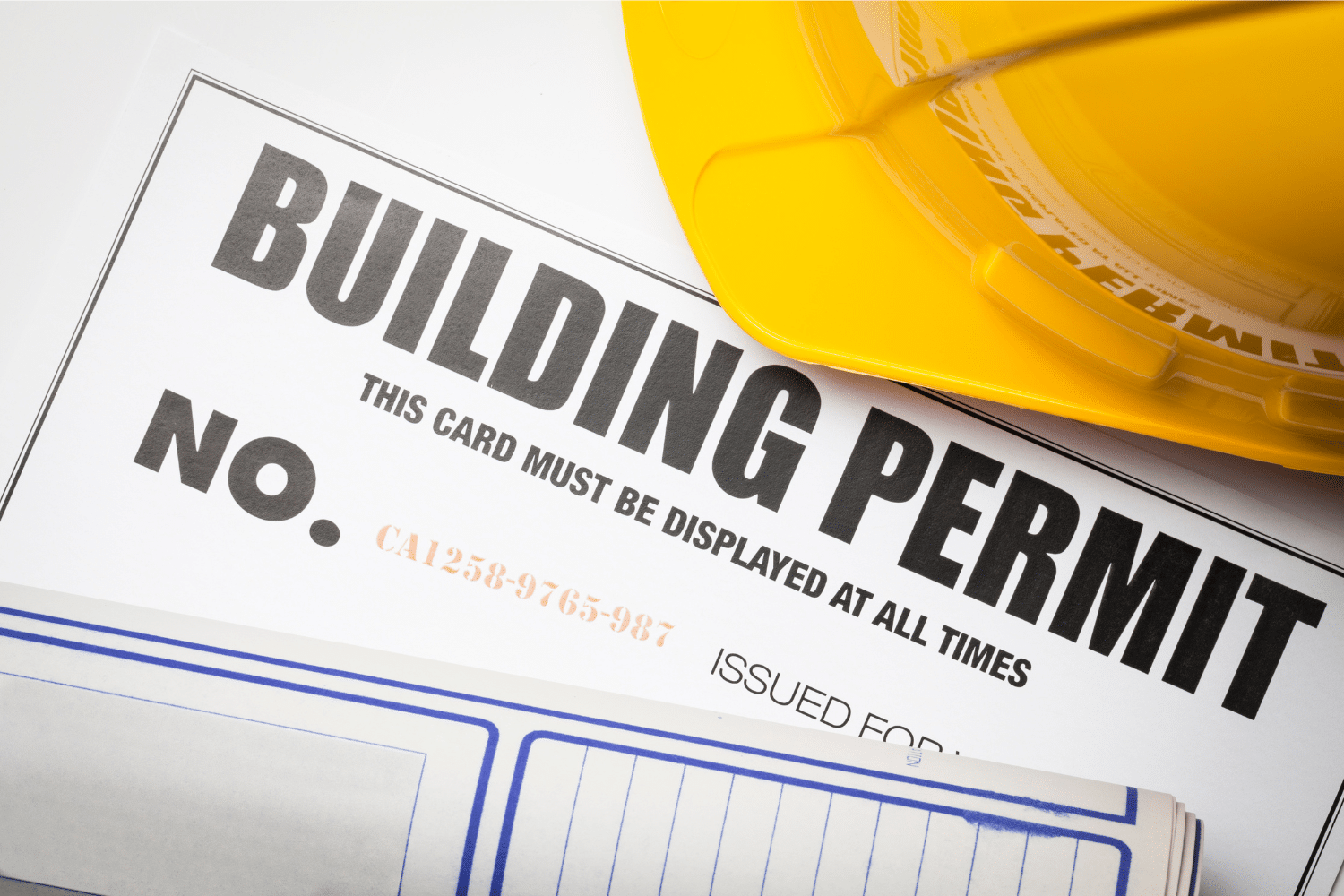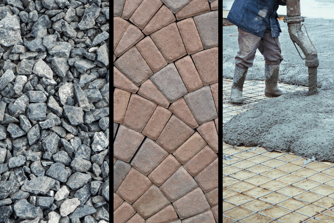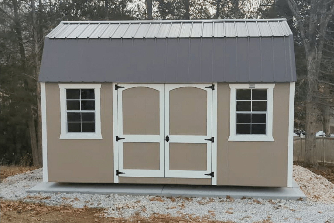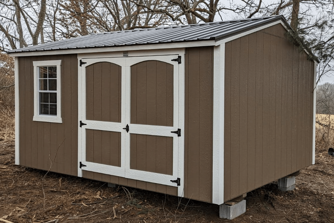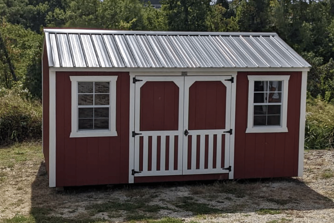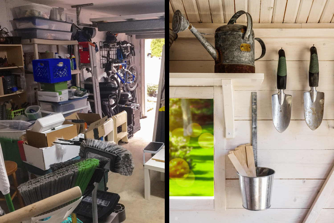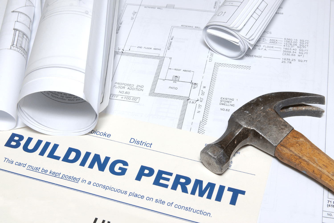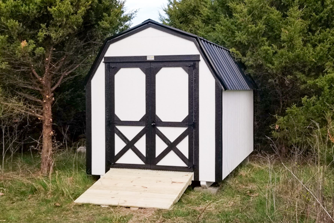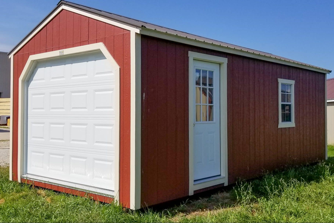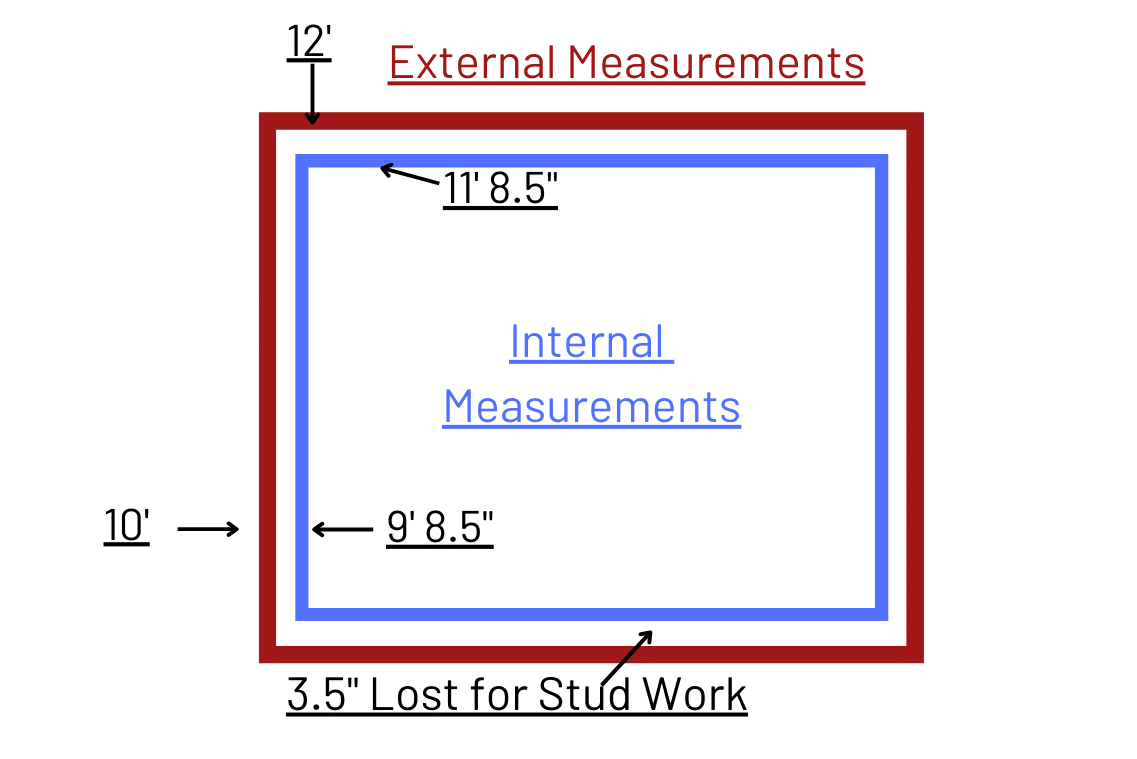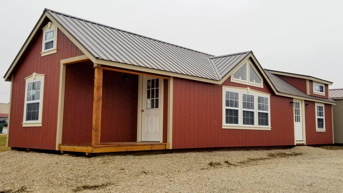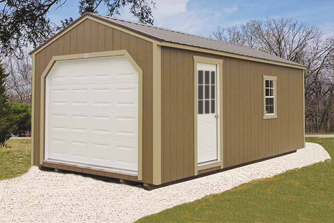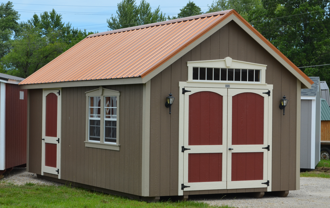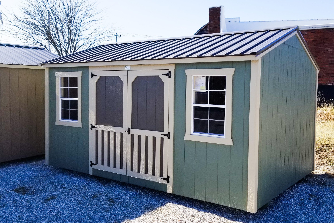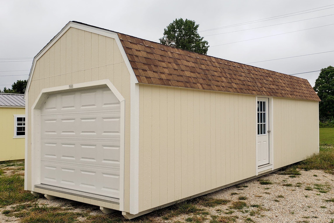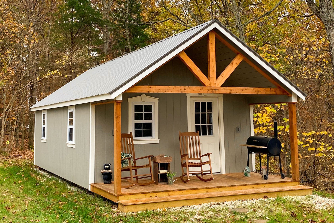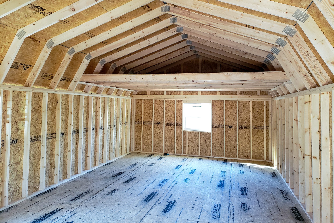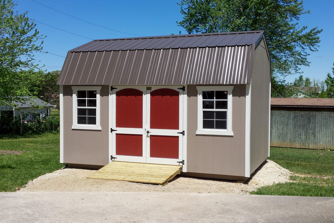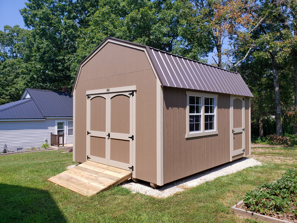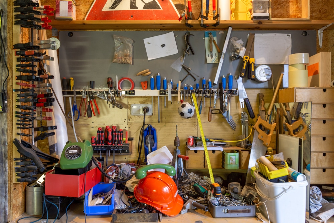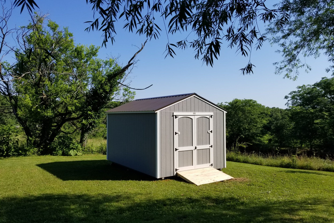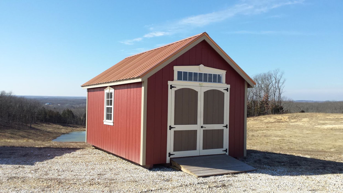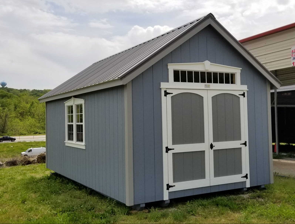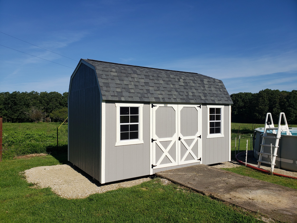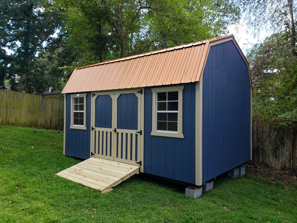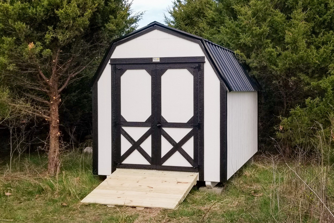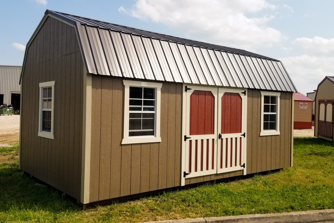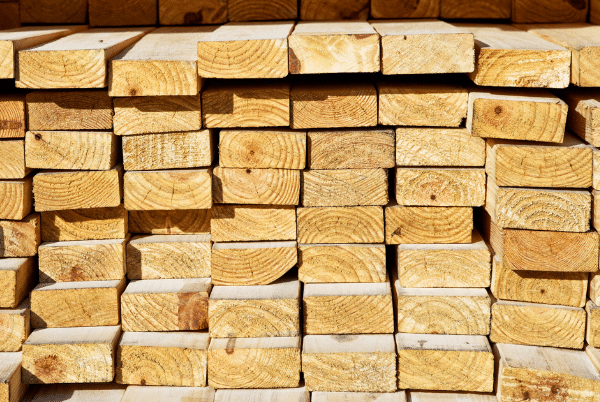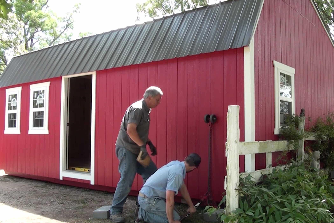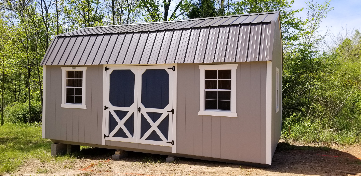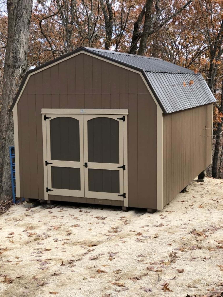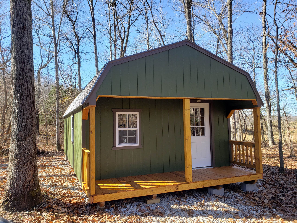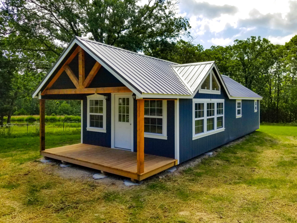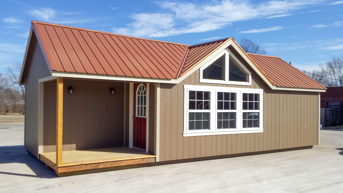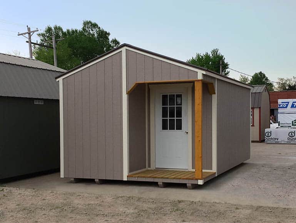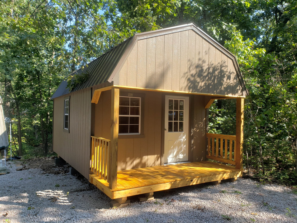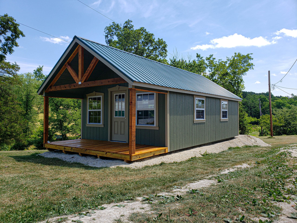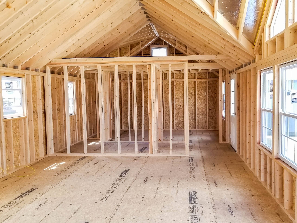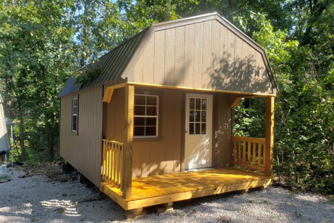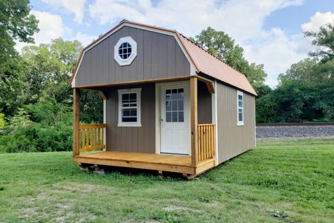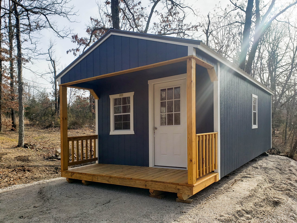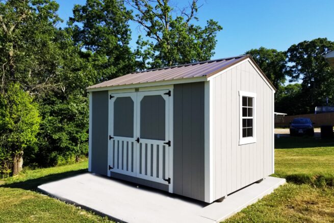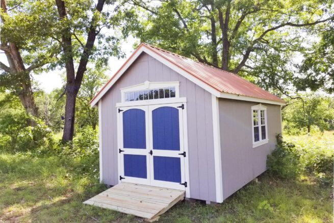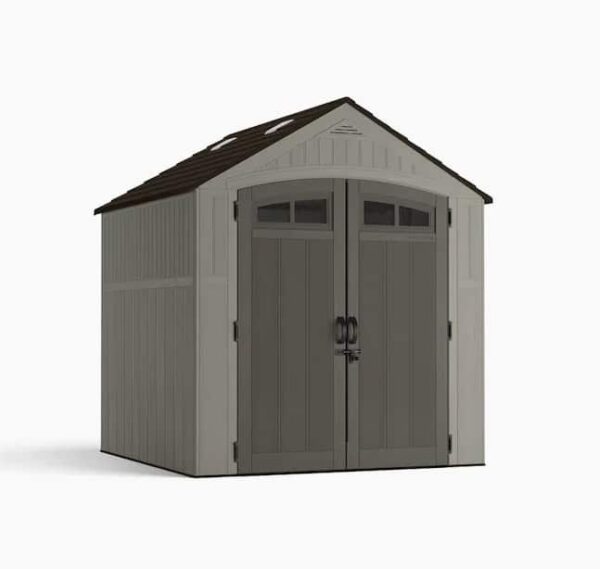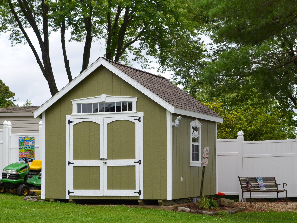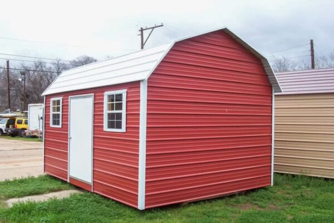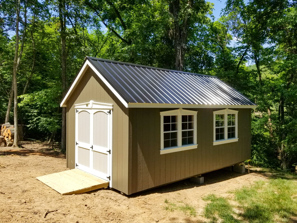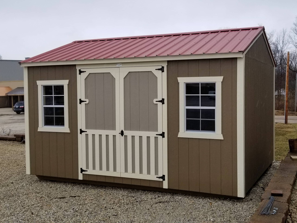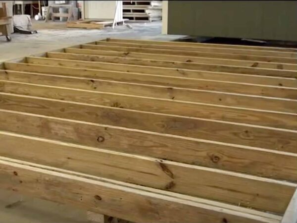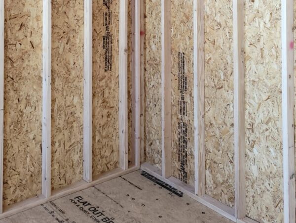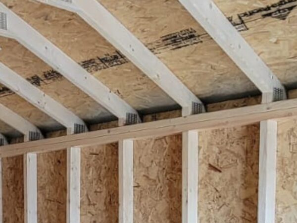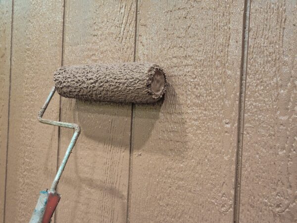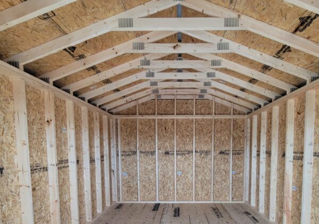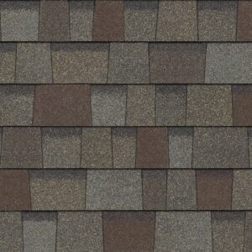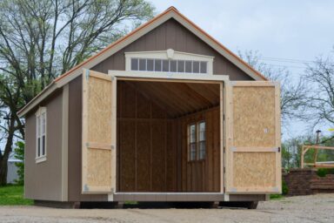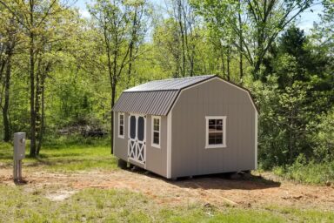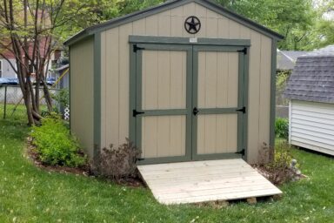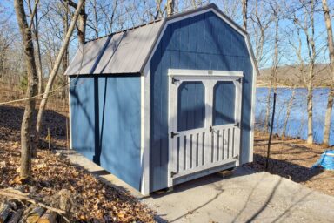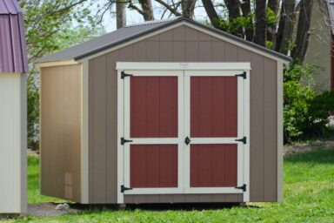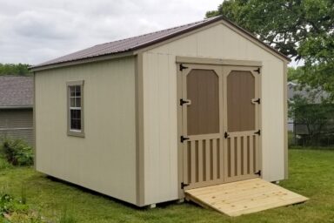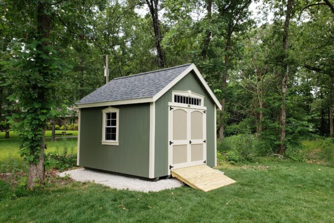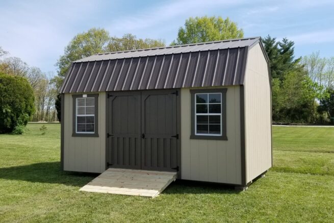Inventory
What Are Portable Garages?


If you search portable garages on Google, the search results are often flimsy pole-tent coverings for any vehicle. For us, portable garages are a spacious, affordable, stylish way to comfortably store your vehicle and additional supplies. Our portable garages are also completely customizable and very secure. Our Garages come in sizes from 12×16 all the way to 16 x 48 for single-car portable garages.
What Kind Of Garage Doors Are Available For Portable Garages?


For our Standard Garages and Lofted Barn Garages, we install an insulated 9’x7′ garage door like the one shown above, giving you the access you need for your buildings. For our Estate Garage, we include an upgraded 9″ x 6′ 9″ insulated garage door with transoms and decorative door handles on the front.
On our 3D Builder, you can build your own unique garage and add extra features that you would like for your building, and see a 3-dimensional rendition of it. Click below to see your dreams come to life!
Is Garage Door Insulation Worth It?


Yes. If you are in extreme climates, garage door insulation is most definitely worth it just for the energy savings alone. If you are working out of your garage, you will save money on heating and cooling. In the hottest climates, adding insulation can bring indoor temperatures down 56-57%, leading to incredible energy savings.
What R-Value Should My Portable Garage Door Insulation Be?
The R-value of the insulation for your garage door should be somewhere between 4-8. The only way to increase that number is to use thicker insulation, causing issues because of being bulky and heavy. Though a higher R-value would be better for heat retention, the type of insulation that fits well into your garage door panels usually ranges from R-4 to R-8. If you get a garage door that is already insulated, the R-value averages around R-12.
Can I Purchase A Garage Door With Insulation?


Yes, many companies sell garage doors that are already insulated. At 5 Star Buildings, all the garage doors that we install in our garages are insulated, preventing the work of installing portable garage door insulation later. When buying a building that already has an insulated door, you are already one step ahead.
We install insulated garage doors in our Prefab Garages, but you can add one to our Storage Sheds as well. That means that you can avoid these projects by working with a company like ours. At 5 Star Buildings, we pride ourselves on providing top-notch quality products at a competitive price.
How Can I Insulate My Portable Garage Door?
There are many ways to insulate your portable garage door. However, some methods are better than others. We will look at 5 different methods on how to insulate your own garage door and which will work best for your own situation.
Rigid Foam Insulation
Tools Needed:
Cutting Guide, Scissors, Tape Measure, and Utility Knife
Materials Used:
Small round magnets, 3M Duct Tape, Owens Corning Foamular 250(R4 Value with .75 inch thickness), 2 – 4×8 EPS foam Panels
5 Steps To Install Rigid Foam Insulation
- Make measurements. Measure each garage door panel to find what size to cut the insulation.
- Use cardboard to trace the garage door hinge. This is used as a template to cut out notches for the hinges.
Also take notes of additional hardware/nuts/bots that are attached to the door, specifically the top panels.
- Cut foam sheets to size.
Use clamps to hold the long pieces of foam so that you have the cleanest lines possible.
Use your utility knife to cut, making one continous movement.
Cut out hinge sections using your template guide.
- Attach magnets to the foam with duck tape
Push magents slightly into the Foam to help keep the connection.
Cover magnets with the ducktape to securely fasten them to the foam boards.
- Attach Panels to garage door.
Fill in any extra spaces with remaining foam.
In conclusion, this is an efficient and effective way to add some base insulation to your portable garage door.
Double Reflective Insulation
Double Reflective Insulation provides an excellent barrier to the cold and is easy to install on your garage door. This product is designed if you are heating your garage and are trying to keep the heat inside.
The product in this scenario is Reflectix Double Reflective Insulation. You can purchase it various widths and lengths to fit the size of your project. It is made of two layers of heavy gauge polyethylene bubbles enclosed in reflective film.
This product also includes a Class A/Class 1 fire rating, which is the best fire rating materials can receive. Class A fire ratings indicate that a flame spread rating is somewhere between zero and 25.
Tools Required
- Tape Measure
- Straight Edge
- Utility Knife
- Safety Glasses
Materials Needed
- Double-Sided Tape
- Double Reflective Insulation
Installation Steps for Double Reflective Insulation
- Measure the garage door panels or support frames. It will be best to cover each panel separately.
- Cut the double reflective insulation to match the measurements. Using a utility knife works well.
- Wipe the frame with isopropyl alcohol wipes or something similar. This will clear the dirt and dust and give the tape a good hold. Attach double-sided tape to the panels where you want to attach the insulation. For best results, the temperature when installing the tape should be between 45-90 degrees Fahrenheit.
- Fasten the precut sections of Reflectix to the exposed sections of the double-sided tape. Note: All applications require an air space on at least one side of the product to provide thermal benefit
In conclusion, this installation method requires very few tools and provides a strong fire barrier. This is excellent if you have a portable garage that you use for welding or something similar where there are sparks. The only downside is that the insulating quality is limited compared to some of the other insulation options.
If you would like to explore options for detached portable garages, check out our Lofted Garage, Standard Garage, or Estate Garage. We have a style that will fit your property and will allow you to get your projects done.
Premade Insulation Kit
A premade insulation kit makes installing portable garage door insulation easy. These kits are designed specifically for garage doors, making it convenient to install without needing construction experience. Using lightweight polystyrene foam, this waterproof product brings an R-value of 4.8 and does not require tape or glue.
Required Tools
- Straight Edge
- Utility Knife
- Tape Measure
Materials Needed
Installation Steps for Premade Insulation Kit
- Measure the garage door panel to get the exact dimensions for your insulation. This kit will fit most 8’ to 9’ garage doors, but you need to make minor cuts for it to fit properly. The insulation is designed to slide underneath the side rail and middle rail. Measure from the center of the middle rail to the outside edge of the side rail for each piece.
- Cut the insulation panel to fit the dimensions you just measured.
- Install the insulation on the garage door. Insert the insulation underneath the side rail; bend the panel in order to slip it underneath the middle rail. Continue till all panels are installed.
These panels are light and will only add around 2 pounds onto your garage door. This makes an excellent portable garage insulation solution. Just note that most kits will cover only one door, so you will need two for a two-car garage.
Spray Foam
Spray foam can create some the the best insulation for your portable garage. Spray foam has an R-value of 3-6 per inch that is applied. Because you can control how thick the insulation is applied, you can make your portable garage as insulated as you would like to fit the climate that you are in.
There are two types of spray foam insulation: closed cell and open cell. Closed cell is more compact than open cell, which makes it better for portable garage applications. In this article, we will reference closed-cell spray foam.
Tools Required
- Utility Knife
- Mask, Gloves, and Overalls
Materials Needed
- Painters Tape
- Plastic Covering
- Spray Foam Kit
- Spray Paint
Steps to Install Spray Foam Insulation
- Tape off all regions where you don’t want insulation, including the floor directly beneath the door. Spray foam can splatter, so cleanup will be much easier and it will look nicer if you use tape and plastic to cover the rails and floor.
- Spray the foam in a nice even pattern over the the garage door panels. It will expand, so don’t put too much on at a time. You can go back over it later if you feel that it isn’t enough.
- Remove the tape and plastic and let it dry.
- Once it is dry, you can paint the foam to whatever color you would like.
Using spray foam for your garage door insulation can be messy, but it will insulate your garage much better than some other options. If you have recently bought a portable garage and would like it insulated, you can get a professional to insulate your garage and garage doors at the same time.
The garage door springs may need to be readjusted because the spray foam can add a decent amount of weight to the door. Over time, this can burn out the garage door opener unless the springs are adjusted to make up for the added weight.
Spray foam sticks to surfaces well so you don’t need to worry about the insulation falling off. Additionally, closed cell spray foam can improve the structure to which it is applied.
Fiberglass Batt Insulation
Tools Required
- Straight Edge
- Utility Knife
- Tape Measure
- Pencil
- Safety Glasses
- Gloves
Necessary Materials
Steps for Fiberglass Garage Door Insulation
- Measure and mark the garage door panels 12” from the ends and from the the middle rail. This is where the clips will go. Place the double-sided tape at these locations.
- Attach the back part of the insulation clips. They are meant to be held on by the tape, so place one at each place where the tape is, or two per panel per side.
- Measure from the side rail to the middle rail and add an inch or two to that length. Cut the insulation to that length. Because fiberglass can cause irritation to the skin, eyes, and respiratory tract, use eye protection, gloves, and masks.
- Tuck the insulation underneath the rails on both sides panel. The white vinyl should face outward.
- Cut a small hole through the white vinyl coating where each clip is placed and attach the front part of the clip. This will hold the insulation securely to the door.
Because these kits are designed specifically for garage doors, they create an easy and efficient way to place fiberglass insulation on the door. One downside to this type of garage door insulation is that animals can bite it and tear it up if they are not taught to let it alone.
Can I Make My Own Insulation System?
The answer is YES! If you have time and you need the high level of insulation provided, then Mr. Fred’s DIY method is a great example of how it can be done!
Tools Needed
- Straight Edge
- Chalk Line
- Utility Knife
- Tape Measure
- Pencil
Materials Required
- 4’x8’ Sheets of Foam Board Insulation
- Foil Tape
- ½” x ¼” Wood Strips(for spacers)
The Building Process will use the wood strips to create a gap between the steel door and the foam, creating a box effect with an air gap before in between layers of foam insulation. This turns each section of the garage door into its own insulated cell.
Steps for Installing DIY Garage Door Insulation
- Measure and cut the wood strips to fit vertically inside the garage door panel frame. For most doors, this should be around 18” high.
- Tape the wood strips vertically to the garage door panels. Place one about every 16”.
- Cut narrow strips of foam insulation to fit inside the garage door rails. Then, measure the length and width of each section of the door, and cut the insulation to fit. Place the cut section as the first layer next to the garage door.
- Tape strips of insulation onto the first layer of insulation to create a second spacer.
- Measure each section once again and cut the insulation to fit snugly on top of the first layer of insulation with the spacers in between. Place the insulation as the final layer.
- Wipe off the garage door rails to ensure a clean surface. Use the foil tape to fasten the insulation, making sure that half of the tape is on the rail while the other half holds the insulation.
Which Garage Door Insulation Works Best?
Each one of the products mentioned was put up against each other to see which one performs the best. However, it may depend on your situation on what the best product is. Here are some observations.
- Gap Filler Spray Foam:
“Great Stuff” brand foam spray that comes in a 12 oz can.
It is not recommended to be installed outside of the recommended temperatures. (Product expanding performance will be limited) Once fully cured, it took measured temperatures of 173 degrees Fahrenheit outside down to 96 degrees inside, making a 77-degree difference.
Insulation Project Specs
45% Temp Decrease. The cost of installing this on your standard double garage door would be around $80. After installation is completed, approximately 24 lbs of weight will be added. - (Traditional) Ownes Corning R8 Fiber Glass insulation:
One Kit will do half of an 8 by 8 door. Easy to install. And can be installed easily, spending a few minutes with each panel. Very accessible to purchase as well as it will be at most local retailers.
During testing, it took measured temperatures from 173℉ outside down to 92 degrees F inside. That’s an 81 ℉ difference.
Insulation Project Specs:
47% Temp Decrease
The cost for installing this on your standard double garage door would cost around $236. After installation is completed approximately 24lbs of weight will be added. - 2’ Rigid Foam Insulation:
Cheaper than Ownes Corning R 5 kit.
During testing, it took measured temperatures of 190℉ outside down to 93℉ inside.
A Difference of 97 ℉
Insulation Project Specs:
51% Temp Decrease
Your average cost for a double garage door would be $69. Along with adding approximately 14lbs of weight. - Double reflective Insulation:
“Bubble tape with reflective coating on both sides”
Can be bought in varying length of roll to meet any need.
Very thin but does add R (Insulating) Value. It can be doubled for additional layering, but only the single layer was used in this test.
During testing it took measured temperatures of 175 ℉ outside down to 100 ℉ inside
A 75 ℉ difference
Insulation Project Specs:
43% Temp Decrease
Your average cost for a double garage door would be $60. While adding approximately 4lbs of weight for a single layer. - Mr. Fred’s DIY Garage School Insulation Cells
Creates insulated cells with air in the middle. .5 inch plate, a gap and another .5 inch rigid foam. Everything is then sealed with foil tape.
During testing, it took measured temperatures of 208℉ degrees outside to 88℉ inside
A 120 ℉ difference
Insulation Project Specs:
57% Temp Decrease
Your average cost for a double garage door would be $71. All while adding approximately 10 lbs of weight to your door.
- Ownes Corning 1’ Formular NGX (R-5):
Purple ridged foam.
1.5 inch (7.5 R Value) may work if needed but the 1 inch helps for easy installation.
Super Simple to install. Minute per panel
Took temperaturess of 205℉ degrees outside to 88℉ inside
A 117 Degree difference
Insulation Project Specs:
56% Temp Decrease
Your average cost for a double garage door would be $86. While adding and approximate weight of 12lbs.
- Standard Panels: Control Group:
When heated to 176℉ and without insulation, it naturally cooled to 156℉ inside
A 20 ℉ difference.
Will The Weight Of Garage Door Insulation Affect How My Garage Door Works?


Possibly. Adding any weight to a garage door will affect how it works. The heavier the door becomes due to insulation, the more the door springs will have to be adjusted to compensate. It is recommended to have a professional come out and make those adjustments after the insulation is installed and or fully cured. This way, the additional weight will not put extra stress on your garage door motor. The more stress on the motor, the faster the motor will burn out.
Garage door springs should be adjusted so that they create an even counterbalance with the door itself. The door should stay if stopped anywhere in the middle and remain closed when fully down.
What Portable Garage Door Insulation Is The Most Affordable?


Some of the more affordable insulation will depend on whether you are just insulating the door or are insulating another section of the building. For example, if you are already using closed-cell spray foam on the other parts of your garage, it is relatively inexpensive to have it done to your garage doors as well if you want the biggest bang for your buck. Using a DIY insulated cell will save you the most money over the long run if you truly need a high level of insulation coverage. For most people, the cheapest option of the double reflective insulation will be best if you live in a moderate climate.
Please note that adding weight to your garage door and adjusting your door springs accordingly will be an additional cost. You may need to purchase heavier springs, so it’s important to discuss those adjustments with a professional if on a tight budget.
What Garage Door Insulation Takes The Longest To Complete?
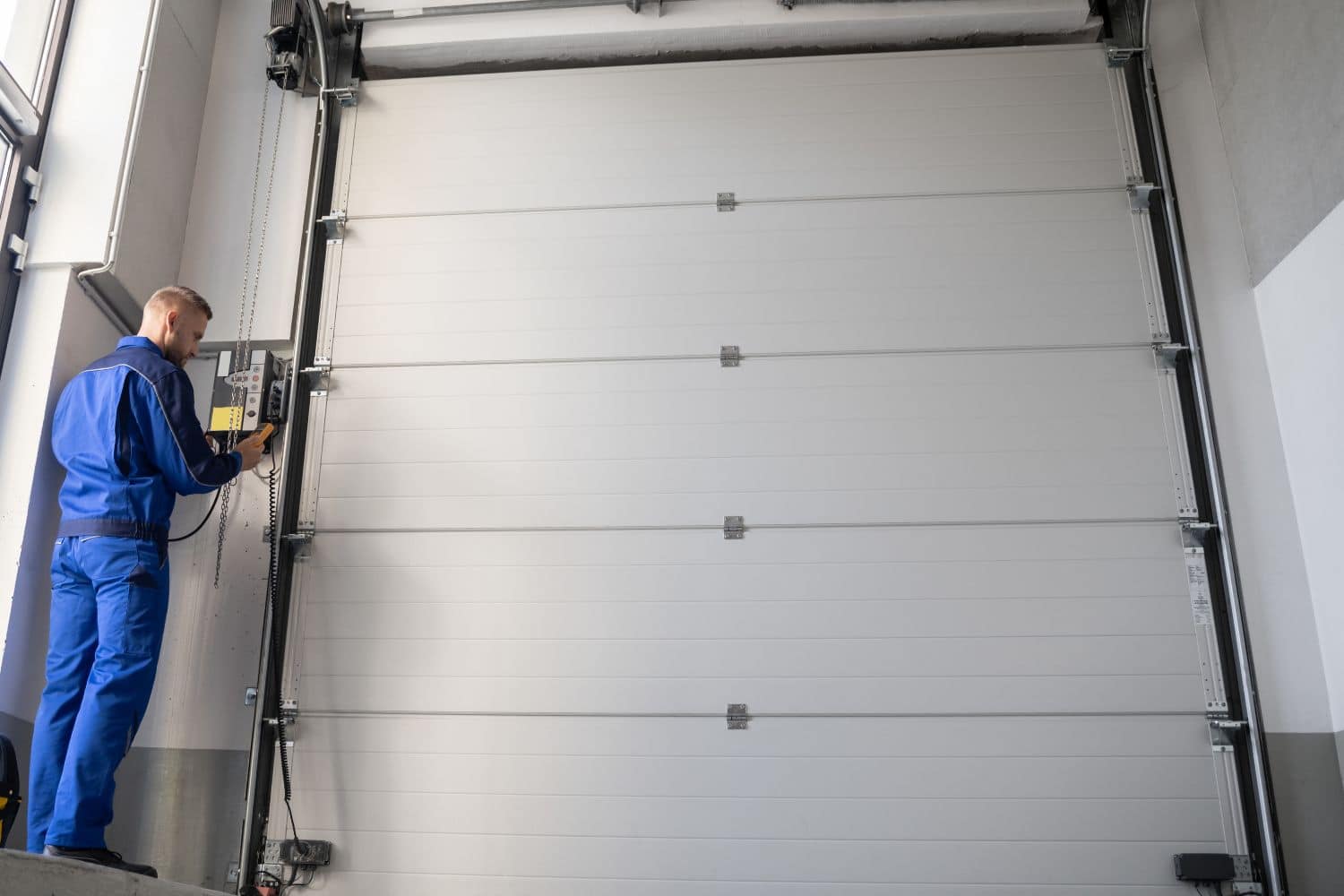

Closed cell foam installation takes anywhere from between 5 and 60 minutes for the foam to become tack-free. Full cure may be reached in a time range of about 8 to 24 hours. The prep time to prepare the surfaces and remove the tape and sealers afterward will likely take more time than actually spraying the walls.
What Garage Door Insulation Is The Quickest To Complete?


One of the quickest ways to install insulation to your garage doors is to use double reflective insulation because it comes in pre-sized rolls and is easy to apply. All you need to do is to measure and cut sections as needed. The same can be said for the Rigid Foam. It is very lightweight and easy to install. The premade kits from retailers will also be some of the fastest to install and will need minimal cleanup. But they may be more expensive up-front.
For best results, do some research to find the right product for your application. Ultimately, you should have a garage door that can keep your space at the temperature you like!
At 5 Star Buildings, we install insulated garage doors in all of our Portable Garages so you don’t have to take care of that later. We are a company that is dedicated to excellence, integrity, and faith. Because of this, we do our best to make sure each of our buildings is well-built and each of our customers is happy with our products! Learn more about who we are and the products we can offer you and your property! Bring your dreams into action!
